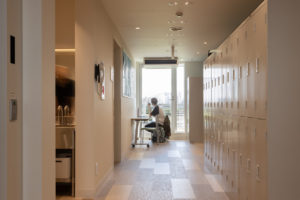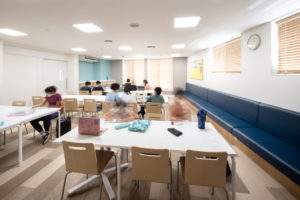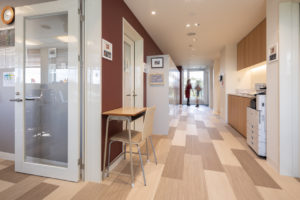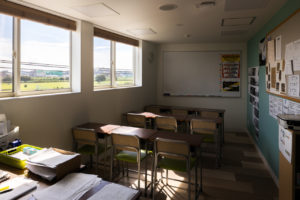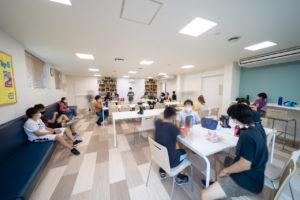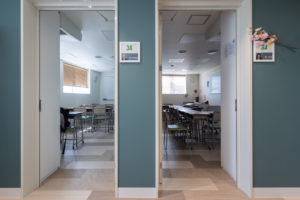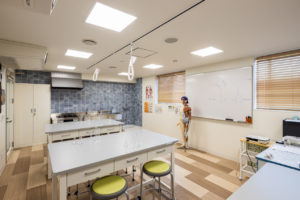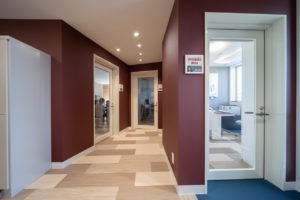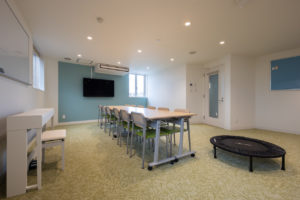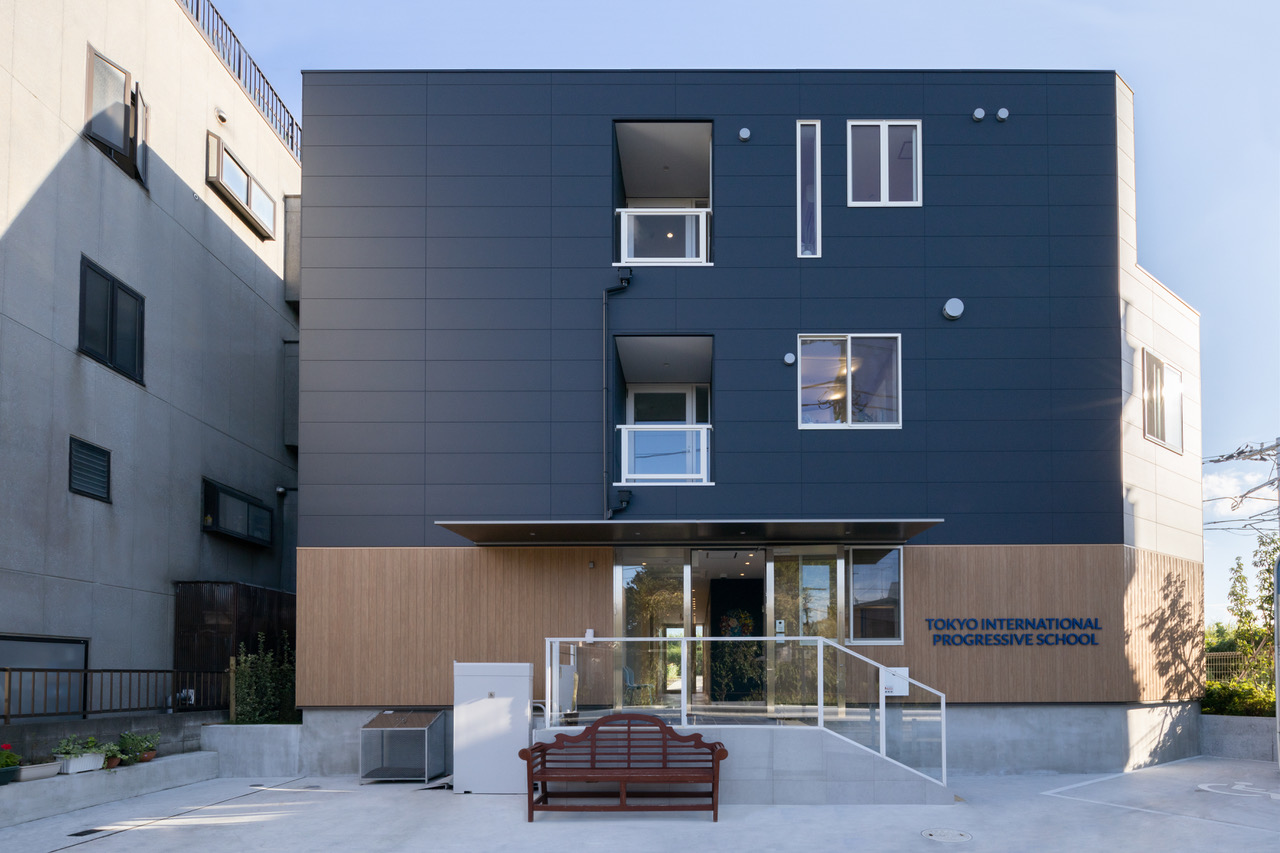
Frontside Appearance
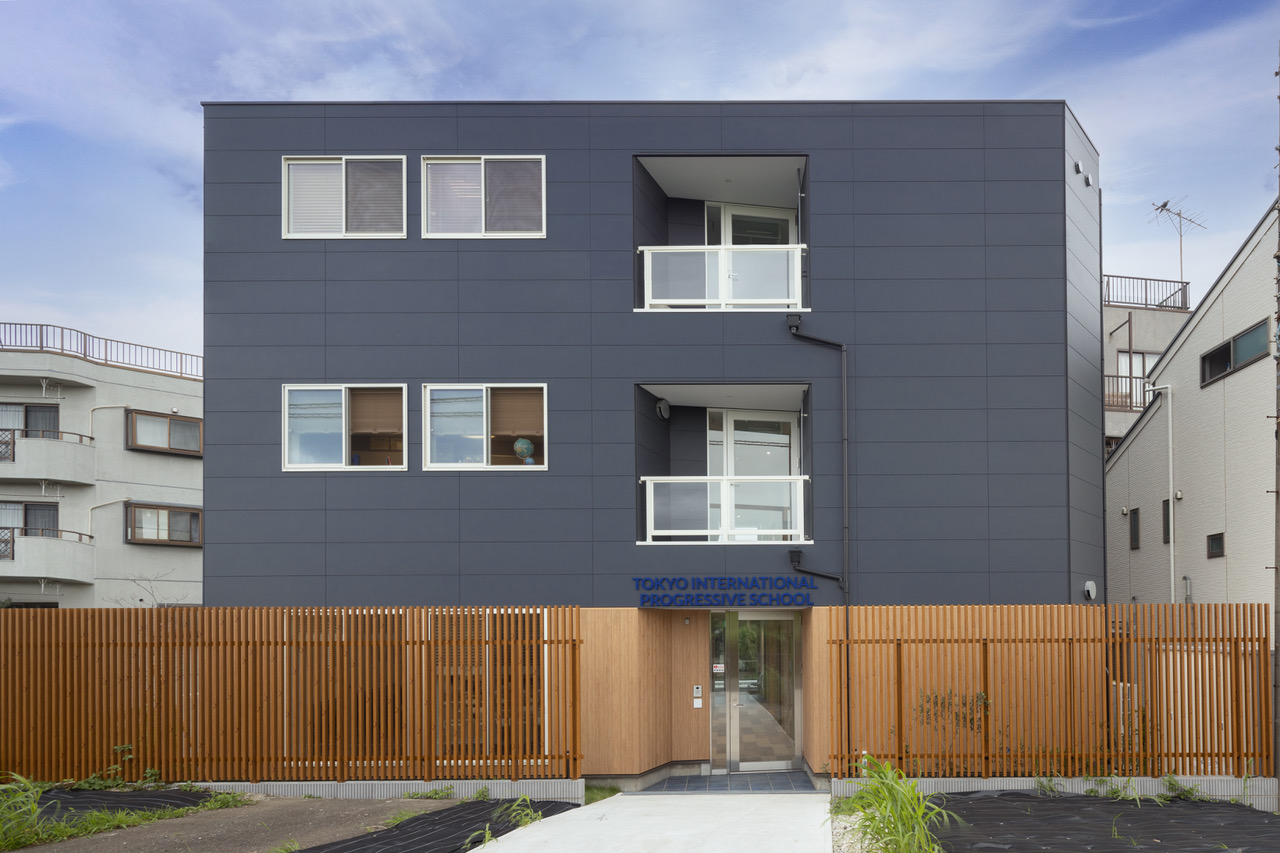
Backside Appearance
- the outside of the building is a navy color, with a space to park our bus
- an elevator will allow wheelchair access to all floors
- our common room on the first floor seats 60, allowing room for our student body to grow
- the second floor has six classrooms: most classrooms seat 10 students.
- upstairs on the third floor, a practical activity lab has built in water and gas outlets for science, home economics and art projects
- our music and sensory room is soundproofed for our music, dance or quiet activities.
- the large windows on the second and third floors overlook the sprawling fields of Tama River.

